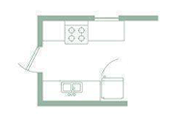TYPES OF MODULAR KITCHEN
Common Kitchen Layouts
The Peninsula / G Shaped Kitchen
The G-shaped kitchen layout is essentially a pumped-up version of the U-shaped layout. It's best suited to those who want to pack every square inch of kitchen possible into their space but don't have room for the clearance required around an island.
Instead, a fourth leg is attached to one side of the U at a right or obtuse angle. Typically this fourth leg is a peninsula, because having a wall and upper cabinets would nearly close off the kitchen from the rest of the home.
Make sure the peninsula is not so long that getting in and out of the kitchen becomes difficult. Essentially this area is a work aisle, not a walkway, so a width of 4 feet would be ideal. At the same time, don't make the peninsula so short that it can't offer enough room to seat a few guests or contain an appliance—or both, like the cook-top and breakfast bar shown here. This fourth leg is what makes the G-shaped layout—unlike the U-shaped layout—workable for multiple cooks















