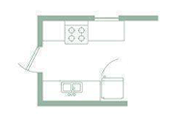top of page
TYPES OF MODULAR KITCHEN
Common Kitchen Layouts
L Shaped Kitchen
With the increase in great rooms and loft-style living and the decline of the formal dining room, open floor plans and L-shaped kitchens have become very popular. As you would expect, this layout consists of two adjacent, perpendicular walls. It can range in size from small to large, depending on the length of the legs–but without a dividing wall between the kitchen and living area, the legs could be long indeed.
People who like to entertain will appreciate this layout's ability to incorporate multiple cooks, invite guests into the cooking area and allow for mingling and conversation during a family dinner or a cocktail party. However, without an island, the cooks are still facing away from the activities while working.

Yorkshire1-1

zdjecie-7

wonderful-kitchen-small-space-design-inspiration-with-l-shape-textured-wood-kithen-cabinet-and-black

shelby-l-shaped-kitchen

MumbaiArtboard1-large

S_kitchen_17

MQZVIO6865_pdp-1445340977_amaia-l-shaped-modular-kitchen

modular-kitchen2

metal-chrome-microwave_-varnished-wooden-kitchen-counter-top_-black-ceramic-area-floor_-dark-block-b
bottom of page






