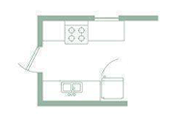top of page
TYPES OF MODULAR KITCHEN
Common Kitchen Layouts
U Shaped Kitchen
Like the one-wall and galley floor plans, a U-shaped layout is an efficient kitchen designed for one primary cook. Basically a wide galley kitchen with one end closed off, it keeps onlookers out of the main work area while remaining open to other rooms of the home and allowing traffic to pass.
Moving the refrigerator out of the main U shape can give you more food and cookware storage near the range top and ovens.

xtimthumb.php,qsrc=http,P3A,P2F,P2Fwww.blog.homefuly.com,P2Fwp-content,P2Fuploads,P2F2016,P2F02,P2Fi

xtimthumb.php,qsrc=http,P3A,P2F,P2Fwww.blog.homefuly.com,P2Fwp-content,P2Fuploads,P2F2015,P2F11,P2Fs

u-shaped-modular-kitchen

u-shape-kitchen

UShaped--Luxury--PLAIN---BCR-(B)-+-FHW-(W)-

U-SHAPED-Ghar360

u-shape-(1)

MSXAB10990_pdp-1463476478_1_title

Modular-Kitchen
bottom of page






